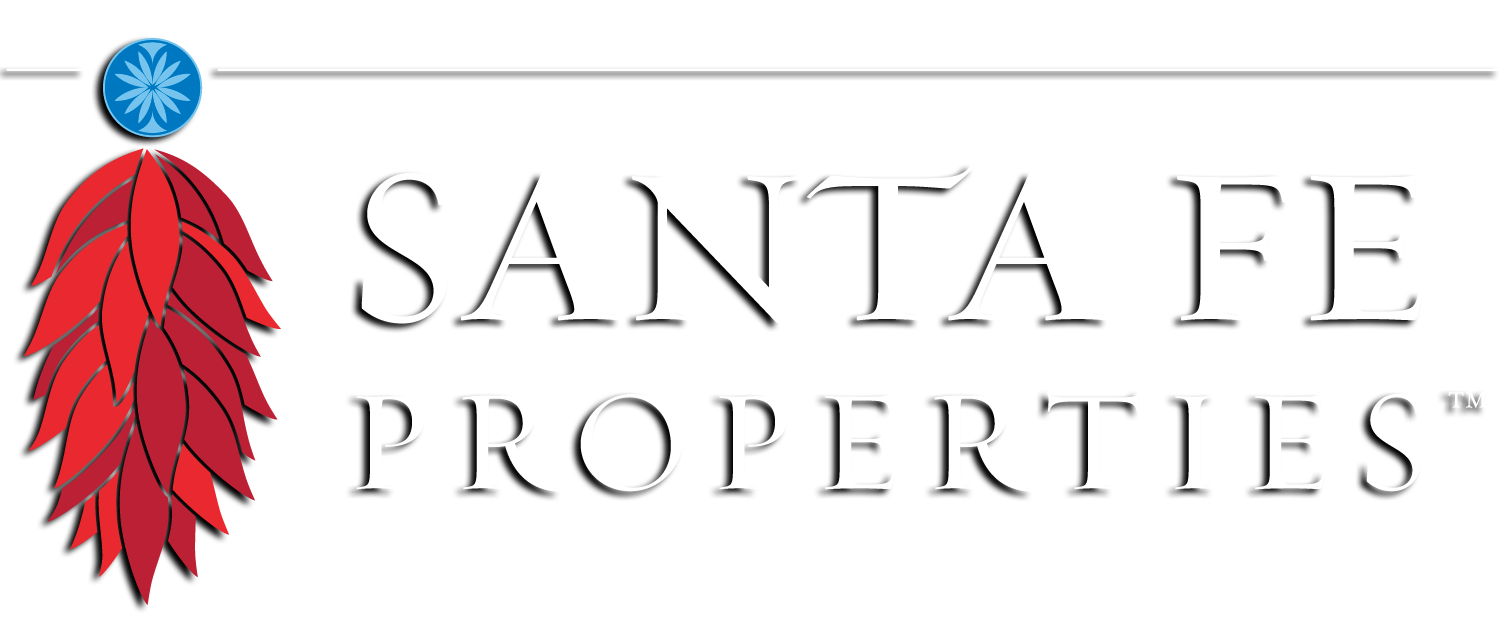4312 Huron Drive Ne, Rio Rancho, NM
$665,544
3
Beds
3
Baths
2,617
Square feet
1.27
Acres
About 4312 Huron Drive Ne
Welcome to this meticulously kept stunning custom home with 2,617sf and situated on 1.27 acres with a private well and zoned for horses. Serene courtyard entrance, circular driveway with a complete RV hookup, generous parking spaces, backyard access, 3 car oversized attached garage with an additional detached 300sf single car garage that allows drive through access and can easily be converted to a studio, casita or workshop. This floor plan features stunning viga's, wood beams, tongue and groove living/dining room ceiling. Gourmet chef's kitchen features a brand-new refrigerator, large island with a built in Jenn-Air gas cooktop, range hood, double ovens and an oversized breakfast bar open to the great room. Office or hobby space off of the kitchen boasts 14' ceilings and tons of natural light. Primary suite is a retreat in its own with endless closet space with a conveniently built-in laundry room access cabinet. Primary bath has a jetted tub, snail shower and double sinks. Granite counter tops on all surfaces, new carpet in the bedrooms and beautiful 16"x16" ceramic tile throughout. On demand hot water a water softer and built-in surround sound adds to the luxury of this home. One of the 2 additional bedrooms can be used as a second primary bedroom with a large walk-in closet and interior access to the additional full bathroom. Radiant floor heat and a gas fireplace adds to the warmth of this home. Enjoy entertaining in the lovely backyard with mesmerizing sunrises and sunsets with views of 4 mountains ranges, the oversized patio features a built in Vermont Castings gas grill with gas fireplace surrounded by granite counter tops. Relax in the family sized hot tub just steps from the primary suites outdoor entrance, professionally landscaped yard with a timed watering drip system, mature pine and ash trees, waterfall fishpond or relax in the private 2nd courtyard with the peaceful water fountain.
Features of 4312 Huron Drive Ne
| MLS® # | 202401362 |
|---|---|
| Price | $665,544 |
| Bedrooms | 3 |
| Bathrooms | 3.00 |
| Full Baths | 2 |
| Half Baths | 1 |
| Total House Square Footage | 2,617 |
| Total Square Footage | 2,617 |
| Acres | 1.27 |
| Year Built | 2004 |
| Type | Residential |
| Sub-Type | Single Family Residence |
| Style | Northern New Mexico |
| Status | Pending |
Community Information
| Address | 4312 Huron Drive Ne |
|---|---|
| Area | 77-Sandoval County |
| City | Rio Rancho |
| County | Sandoval |
| State | NM |
| Zip Code | 87144 |
Amenities
| Utilities | Electricity Available |
|---|---|
| Parking Spaces | 10 |
| Parking Features | Attached, Detached, Garage |
| # of Garages | 4 |
| Is Waterfront | No |
| Has Pool | No |
| Pool | None |
Interior
| Interior | Tile, Carpet |
|---|---|
| Interior Features | Beamed Ceilings, No Interior Steps |
| Appliances | Dishwasher, Gas Cooktop, Disposal, Microwave, Oven, Range, Gas Water Heater, Refrigerator, Water Softener |
| Heating | Forced Air, Fireplace(s), Natural Gas, Radiant Floor |
| Cooling | Central Air, Refrigerated |
| Fireplace | Yes |
| # of Fireplaces | 1 |
| Fireplaces | Gas, Kiva |
| Stories | One |
| Has Basement | No |
Exterior
| Exterior | Frame |
|---|---|
| Roof | Flat, Tar/Gravel, Tile |
| Construction | Frame |
School Information
| Elementary | Enchanted Hills Elementary |
|---|---|
| Middle | Unknown |
| High | V. Sue Cleveland High School |
Additional Information
| Date Listed | April 9th, 2024 |
|---|---|
| Active Days on Market | 14 |
| Short Sale | No |
| RE / Bank Owned | No |
Listing Details
| Associate Broker | Sara Camacho |
|---|---|
| Office | Berkshire Hathaway Home Srvc |


